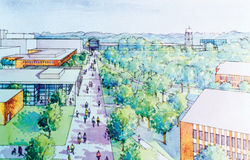
 |  |
|---|---|
 |  |
 |
FACILITY MASTER PLAN FOR
NASA/GODDARD SPACE FLIGHT CENTER
Greenbelt, MD
A 20 year facilities master plan for the Flight Center which will transform it from a landscape of large, isolated buildings, separated by lawns and parking lots, into neighborhoods devoted to the Center’s scientific disciplines. Office space for science contractors, the Center’s Museum, numerous support facilities, and the entrance to the Center will be distributed along the site perimeter. The site of 1,200 acres with 8,000 employees will become a sustainable, reforested landscape which fosters synergy, stimulation and free exchange of ideas.
Client: NASA/Goddard Space Flight Center, Parsons Infrastructure and Technology Group.
Award: American Society of Landscape Architect Merit Award, Maryland Chapter, 2003